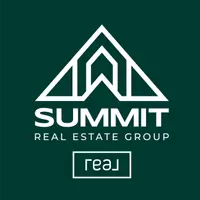Bought with Living Room Realty
For more information regarding the value of a property, please contact us for a free consultation.
Key Details
Sold Price $775,000
Property Type Single Family Home
Sub Type Single Family Residence
Listing Status Sold
Purchase Type For Sale
Square Footage 2,916 sqft
Price per Sqft $265
MLS Listing ID 23009827
Sold Date 05/19/23
Style Ranch
Bedrooms 4
Full Baths 3
HOA Y/N No
Year Built 1960
Annual Tax Amount $9,754
Tax Year 2022
Lot Size 0.510 Acres
Property Sub-Type Single Family Residence
Property Description
Welcome to this beautiful ranch in Murmuring Pines situated on a rare to find half acre lot! Wonderfully updated home offering abundant space and a spectacular backyard oasis. The open floorplan is ideal for today's lifestyles and home office needs. Formal living room features a wood-burning fireplace and large windows looking out to the natural, surrounding beauty. Remodeled chef's kitchen boasts stainless steel appliances, granite countertops, cherry wood cabinetry and abundant storage. There are two primary bedrooms. Main suite has a walk-in closet with organizers, vaulted ceiling, skylights, slider door to the hot tub and a luxurious spa-like bath with custom tiled jetted shower, double granite counter sinks and designated tankless hot water heater. Second primary bedroom features an ensuite bath. The bonus/family room is spacious with a built-in bar, bookshelves, fireplace and an adjacent multi-functional room which can be used as an den/office or mud room. The backyard provides extended outdoor living and has so much to offer for enjoyment and entertaining. Covered patio, pool, deck, hot tub, horseshoe pit, lawn, playground, 3 storage sheds. Many updates throughout. New roof in 2022, double pane vinyl windows with custom blinds, light fixtures, flooring, interior paint. The bonus room, kitchen and primary suite all have access to the fully fenced backyard. Attached 2 car garage with storage, utility sink and expanded paved driveway for RV/boat parking. Conveniently located to Glendoveer Golf Course with walking/fitness trails, shopping, dining, Portland International Airport. Schedule an appointment today to tour this stunning, move-in ready home!
Location
State OR
County Multnomah
Area _142
Rooms
Basement Crawl Space
Interior
Interior Features Ceiling Fan, Garage Door Opener, Granite, Laminate Flooring, Laundry, Sprinkler, Tile Floor, Vaulted Ceiling, Wallto Wall Carpet, Washer Dryer
Heating Radiant
Fireplaces Number 2
Fireplaces Type Wood Burning
Appliance Builtin Oven, Dishwasher, Free Standing Refrigerator, Granite, Island, Microwave, Stainless Steel Appliance
Exterior
Exterior Feature Covered Patio, Deck, Fenced, Patio, Pool, R V Parking, Sprinkler, Tool Shed, Yard
Parking Features Attached
Garage Spaces 2.0
View Y/N false
Roof Type Composition
Accessibility MinimalSteps, OneLevel
Garage Yes
Building
Lot Description Level, Trees
Story 1
Foundation Concrete Perimeter
Sewer Public Sewer
Water Public Water
Level or Stories 1
New Construction No
Schools
Elementary Schools Glenfair
Middle Schools H.B. Lee
High Schools Reynolds
Others
Senior Community No
Acceptable Financing Cash, Conventional, FHA, VALoan
Listing Terms Cash, Conventional, FHA, VALoan
Read Less Info
Want to know what your home might be worth? Contact us for a FREE valuation!

Our team is ready to help you sell your home for the highest possible price ASAP




