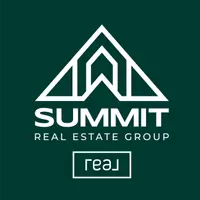Bought with Redfin
For more information regarding the value of a property, please contact us for a free consultation.
Key Details
Sold Price $468,000
Property Type Single Family Home
Sub Type Single Family Residence
Listing Status Sold
Purchase Type For Sale
Square Footage 1,248 sqft
Price per Sqft $375
MLS Listing ID 23557409
Sold Date 05/22/23
Style Stories1, Ranch
Bedrooms 3
Full Baths 2
HOA Y/N No
Year Built 1979
Annual Tax Amount $3,380
Tax Year 2022
Lot Size 6,969 Sqft
Property Sub-Type Single Family Residence
Property Description
Turnkey one level home in exceptional condition. The spacious open floor plan is perfect for entertaining with sliding doors opening to a huge outdoor living area, perfect for summer barbecues. Large windows and vaulted ceilings provide an abundance of natural light. Luxury vinyl plank flooring throughout with natural stone travertine tile in the kitchen, dining, and bathrooms. Updated interior doors, hardware, trim, vinyl windows & electrical panel. Professionally painted interior with sprayed doors, trim and cabinets. Two full bathrooms (1 in the primary bedroom). Extensive new concrete work in 2015 includes front sidewalks, driveway, walkways, side yard, huge patio & retaining wall. Large fully fenced backyard with plenty of room for outdoor activities and gardening. Large attached 2 car garage. Energy Star high efficiency gas furnace & newer AC. The quiet low traffic neighborhood is close to shopping and freeway access. This home is move-in ready!
Location
State OR
County Multnomah
Area _142
Zoning LDR
Rooms
Basement Crawl Space
Interior
Interior Features Ceiling Fan, Garage Door Opener, Hookup Available, Laminate Flooring, Tile Floor, Vaulted Ceiling
Heating E N E R G Y S T A R Qualified Equipment, Forced Air90
Cooling Central Air
Fireplaces Number 1
Fireplaces Type Gas, Stove
Appliance Dishwasher, Free Standing Range, Free Standing Refrigerator, Range Hood, Tile
Exterior
Exterior Feature Fenced, Patio, Sprinkler, Yard
Parking Features Attached
Garage Spaces 2.0
View Y/N false
Roof Type Composition
Accessibility GarageonMain, MainFloorBedroomBath, MinimalSteps, OneLevel
Garage Yes
Building
Lot Description Level
Story 1
Foundation Concrete Perimeter
Sewer Public Sewer
Water Public Water
Level or Stories 1
New Construction No
Schools
Elementary Schools Salish Pond
Middle Schools Reynolds
High Schools Reynolds
Others
Senior Community No
Acceptable Financing Cash, Conventional, FHA
Listing Terms Cash, Conventional, FHA
Read Less Info
Want to know what your home might be worth? Contact us for a FREE valuation!

Our team is ready to help you sell your home for the highest possible price ASAP




